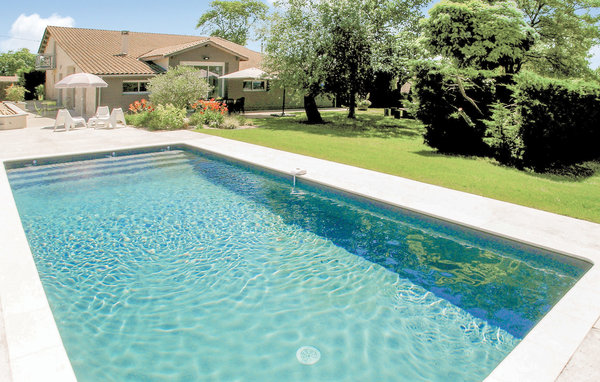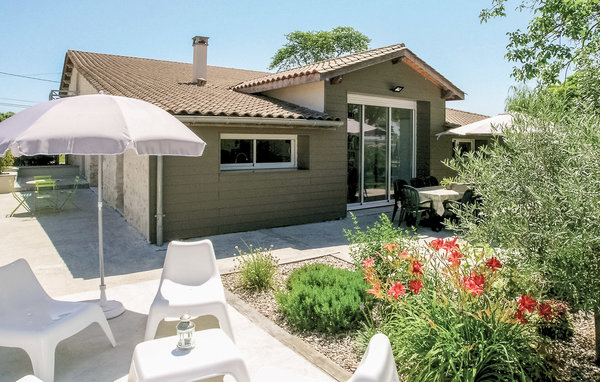Located in a small hamlet just 10 km from the cozy village of Eymet and 20 km from the town of Bergerac, this bright and modern house invites you to a great vacation in the Dordogne. On the first floor there is a large living room and a nice bedroom with adjoining bathroom. In the two bedrooms upstairs, one with a double bed, the other with two single beds, the ceiling height is low. Relax in the green garden and enjoy the sun on your terrace or balcony.
The decoration and location of the house in a valley overlooking the surrounding villages, promises a stay where the key words are relaxation and well-being.
The decoration and location of the house in a valley overlooking the surrounding villages, promises a stay where the key words are relaxation and well-being.


