Located near St. Vith and the border with Luxembourg semi-detached house with views over the countryside. The house has on the first floor an eat-in kitchen, a separate living area and room with sofa bed, which can also be used as an extra living room with TV and DVD. There are two bedrooms with washbasins. In bedroom 4 there is an extra shower. On the second floor there is a large bedroom with bathroom. The bathroom on the 1st floor will be completely modernized at the end of 2015. In the garden there is swing and slide for the little guests. Fenced terrace. The region is ideal for nature lovers, hikers and cyclists. Bicycles and motorcycles can be placed in the garage. Interesting places to visit are Luxembourg, Monschau, High Vein Nature Park and Malmedy. The washing machine in the garage can be used on request.
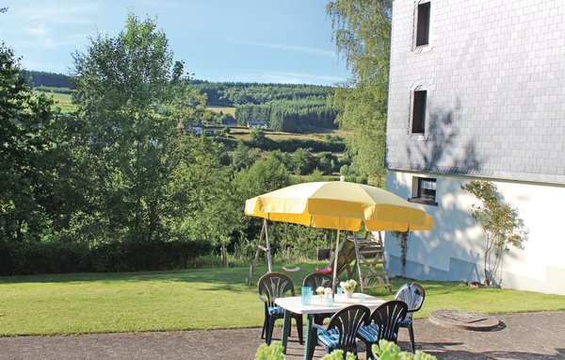
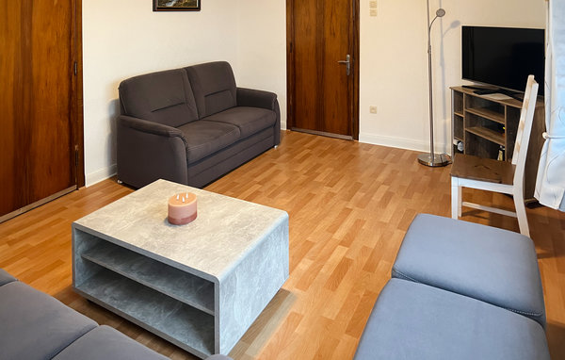
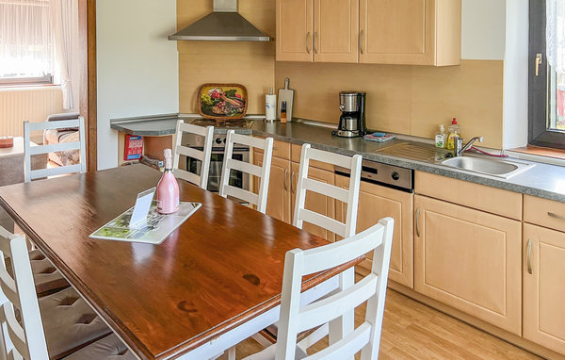
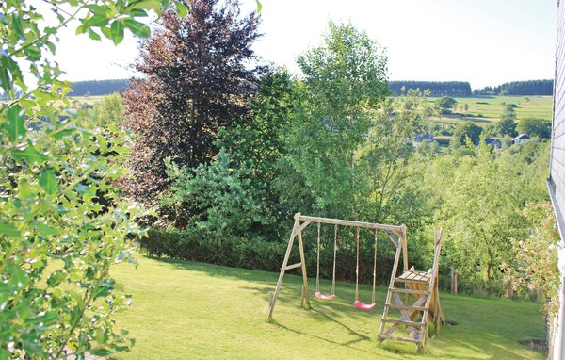
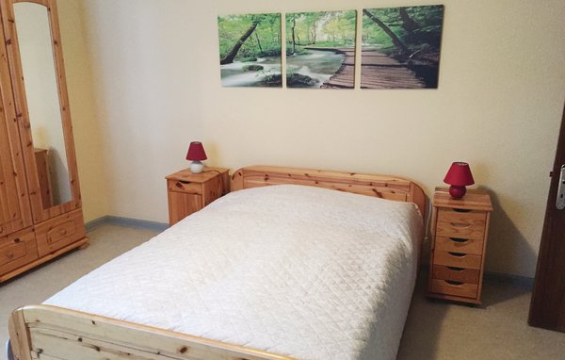
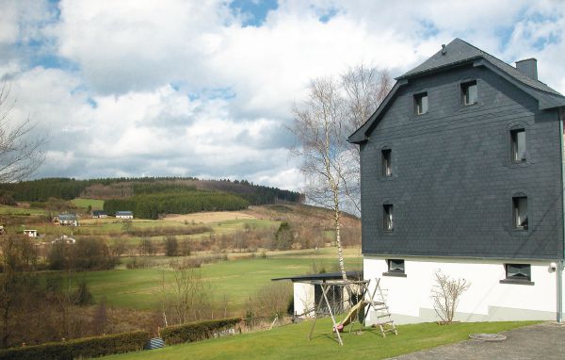
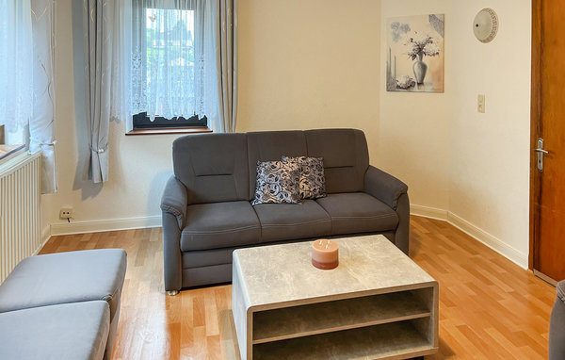
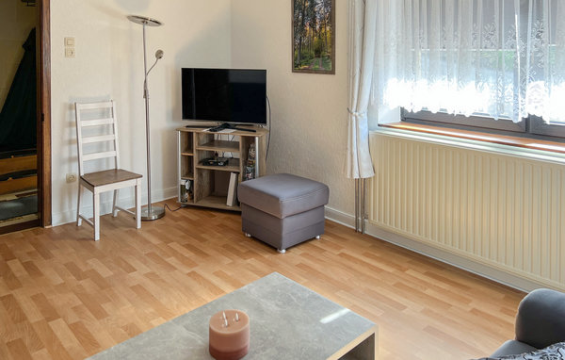
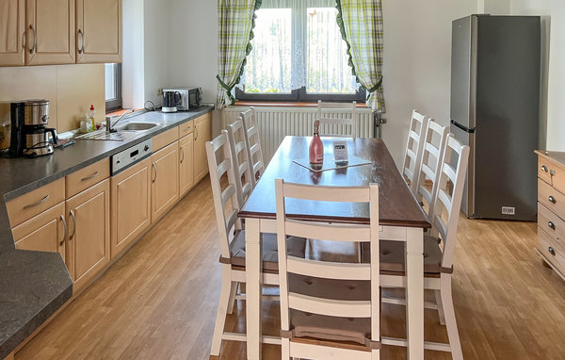
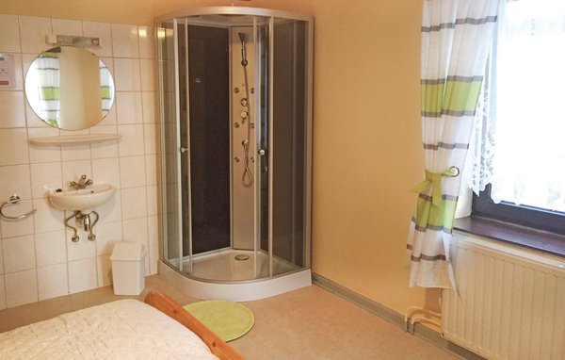
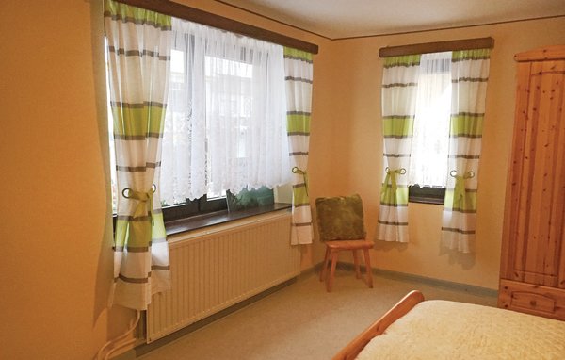
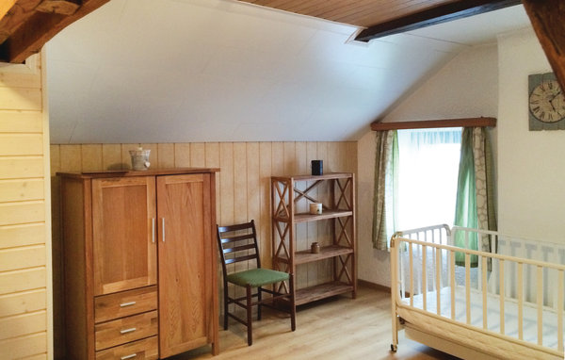

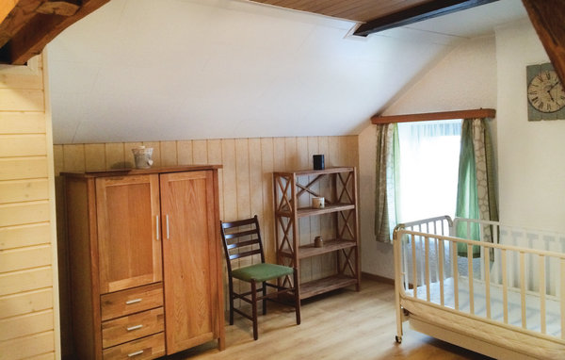
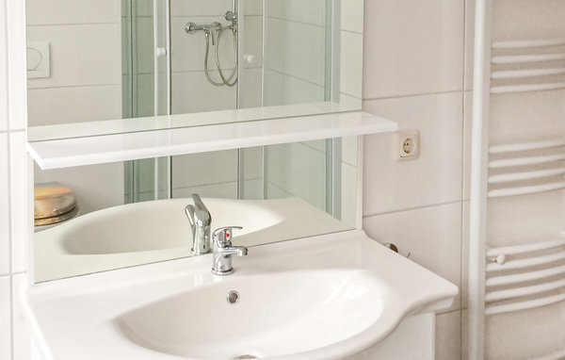
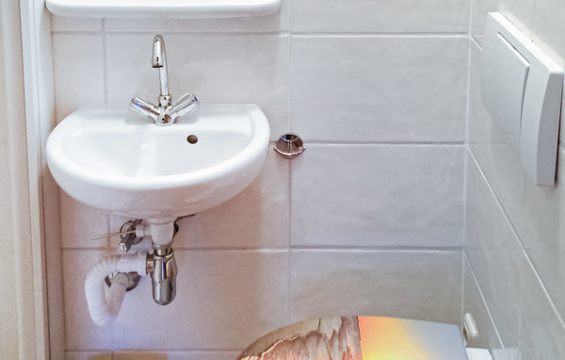
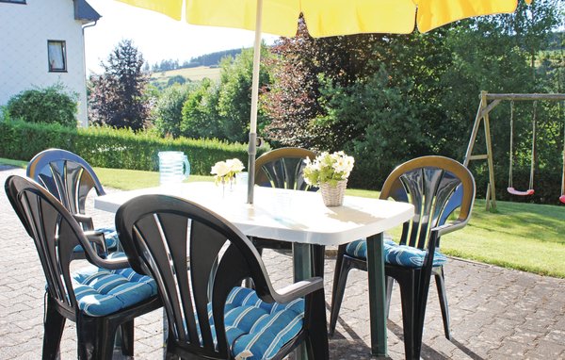
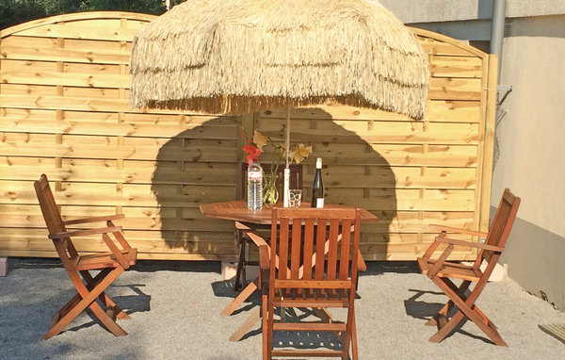
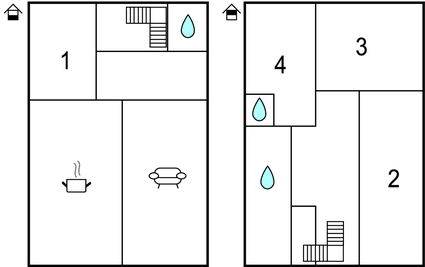





Semi-Detached
Schönberg
BLU016
Holiday Home - Schönberg , Belgium
8 Guests
4 Bedrooms
3 Bathrooms
2 Pets
Features
Activity house
Barbecue
Coffee brewer
Dishwasher
Free parking on site : 3 Parking spaces
Garden furniture
Non-smoking house
Panoramic view landscape
Quality garden furniture
Semi-Detached : 200 m2
Table tennis
Vacuum cleaner
Washing machine
WiFi
Location
Holiday Home Information
Facts
Facilities
Rooms
Amenities
Heating / Energy
Outside
Nearby

Sign up to receive our latest news & offers
Sign up here to receive marketing communication from NOVASOL. You can opt out at any time by using the unsubscribe link in our emails.
We will use your information in accordance with our Privacy Notice.
Explore
Destinations
Inspiration